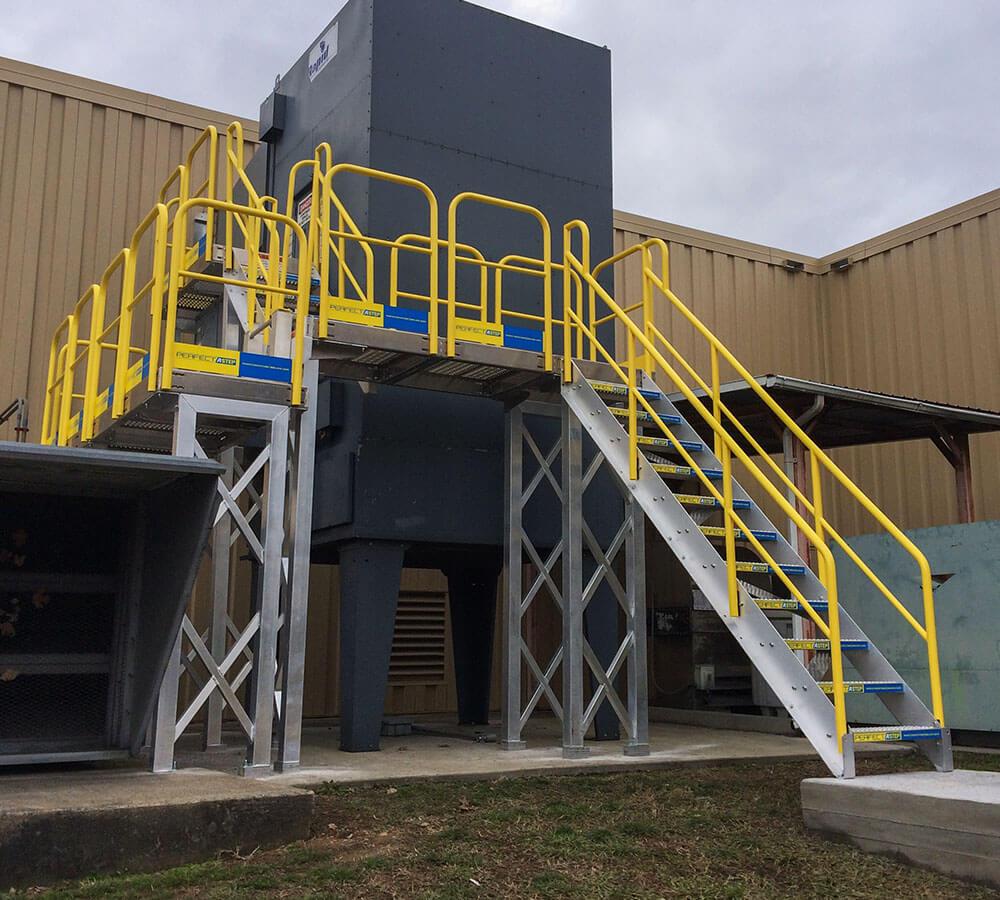Mastering Heights: Custom Metal Stairs and Elevated Platforms

Approaches to Elevated Structures
- Fully Custom Fabrication: Designing stairs/platforms from scratch for unique architectural visions. Offers unparalleled aesthetic integration and structural precision, aligning perfectly with specific project demands and environment.
- Modular System Integration: Assembling standardized, pre-engineered components into functional structures. Prioritizes efficiency and rapid deployment, ideal for projects with tighter timelines or where a robust, standardized solution is preferred.
- Hybrid Solutions: Combines custom fabrication for bespoke features with modular components for standard sections. Balances unique design with cost-effectiveness and speed, optimizing overall project value and aesthetic ambition.
Evaluation Criteria for Elevated Structures
-
Design Flexibility
Capacity for unique shapes, materials, and finishes, crucial for specific aesthetic and functional goals in diverse architectural settings. -
Installation Efficiency
Speed and complexity of on-site assembly, including labor requirements and impact on project timelines and workflow. -
Cost Implications
Initial outlay for materials, fabrication, and installation, plus long-term value, durability, and maintenance needs. -
Structural Integrity & Safety
Adherence to safety standards, load-bearing capacity, and inherent durability, ensuring reliable and secure operation.
Comparison of Approaches
Fully Custom Fabrication offers unmatched design flexibility for unique shapes, materials, and intricate details. It ensures perfect integration with any architectural vision. However, this bespoke nature typically leads to longer lead times and more complex, labor-intensive on-site installation processes.
Regarding cost implications, fully custom solutions demand a higher initial expenditure due to specialized design and craftsmanship. Their superior quality and precise fit often translate to exceptional long-term durability and minimal maintenance, representing significant value over the structure's lifespan. Stonecraftjit ensures enduring quality.
Modular System Integration excels in installation efficiency. Pre-manufactured components allow for rapid assembly and reduced on-site labor, shortening project timelines. While offering robust structural integrity, its design flexibility is constrained by the component library, limiting truly unique aesthetic expressions.
The cost implications for modular systems are generally lower upfront, benefiting from economies of scale in manufacturing and simpler installation. This approach provides a reliable solution within a predictable budget. Structural integrity is consistently high, ensuring compliance with all safety regulations for elevated access.
Hybrid Solutions strike a balance, leveraging design flexibility of custom elements for visible or critical sections, like unique balustrades. Modular components are then employed for standard risers or structural supports. This optimizes both aesthetics and functionality without incurring full bespoke costs.
In terms of installation efficiency and cost implications, hybrid approaches sit between the other two. They can be more efficient than full custom, as modular parts streamline assembly, yet require more planning. This method often achieves a desirable balance of aesthetic ambition, structural integrity, and budgetary control.
Recommendations for Project Selection
Choose Fully Custom Fabrication for unique aesthetics or precise integration. Ideal for landmark structures where design is paramount and budget allows for bespoke craftsmanship, ensuring unparalleled visual impact and excellence.
Opt for Modular System Integration if timelines are tight and budget efficiency is key. Delivers reliable, safe elevated access quickly and cost-effectively. Best for functional installations where standardized appearance is acceptable and rapid deployment is critical.
Consider Hybrid Solutions for a balance between distinctive design and cost-effectiveness. This allows customized focal points, like unique handrails, using standardized components for less visible parts. Excellent for projects needing a personalized touch without full bespoke expense.
Optimal choice depends on project requirements, aesthetic goals, and budget. Consulting experienced professionals at Stonecraftjit clarifies which approach best aligns with your vision, ensuring a safe, functional, and visually appealing elevated structure.

Shrey Agarwal
Excellent overview! This really clarifies the differences between the approaches. We're planning a new office space, and the hybrid solution sounds perfect for our aesthetic and budget needs. Thanks, Stonecraftjit!
Keerthi Mishra
Thank you for your feedback! We're glad this article was helpful. Feel free to contact us directly to discuss your office project further; we'd be happy to provide a tailored consultation.
Sakshi Pradhan
I appreciate the detailed breakdown of installation efficiency. It's a critical factor often overlooked. How do these methods typically impact maintenance schedules over the long term?
Chirag Kumarasamy
That's a great question regarding long-term maintenance. Generally, fully custom structures, while having higher initial costs, are built for extreme durability, often requiring less frequent significant maintenance. Modular systems are designed for ease of component replacement. Hybrid solutions fall in between. We can discuss specifics for your project.
Tanmay Kumar Gadhavi
Very informative. The comparison of cost implications was particularly useful for my upcoming industrial project. Good to know Stonecraftjit focuses on enduring quality.
Sharanya Ganpati
We're pleased the article resonated with your industrial project needs. Enduring quality is a cornerstone of our work. We look forward to assisting you with your elevated platform requirements.